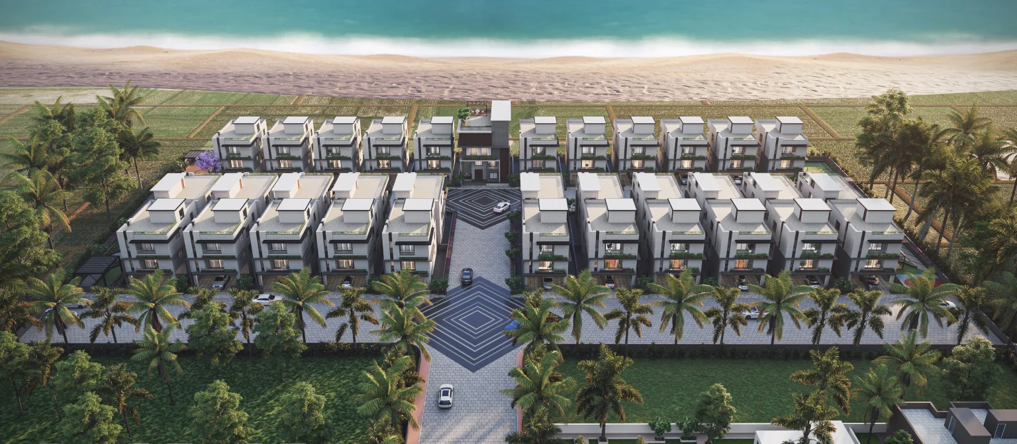
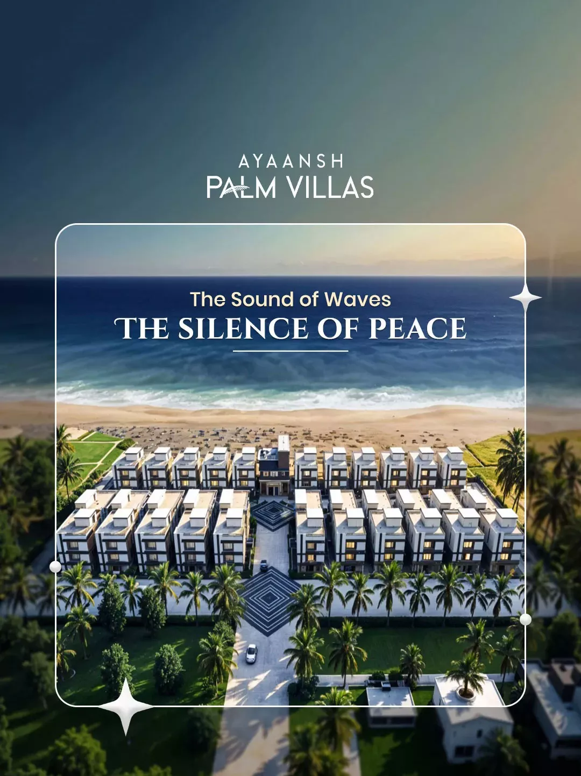
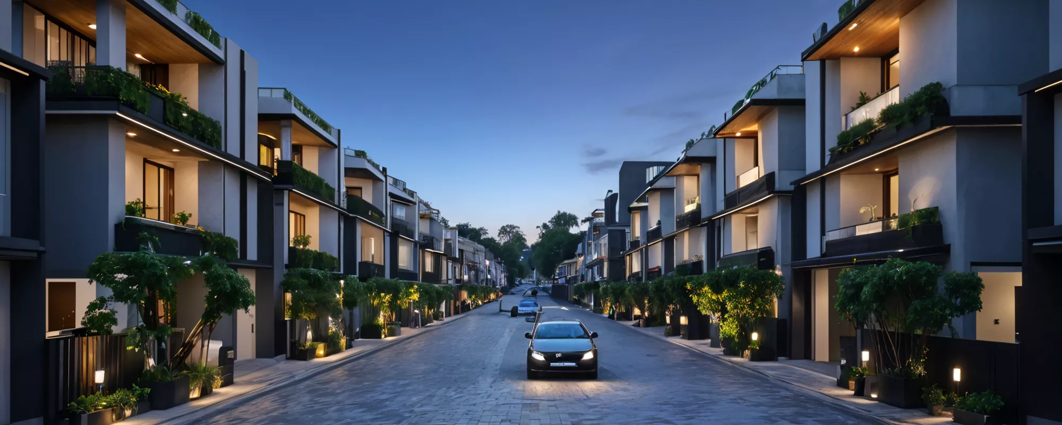
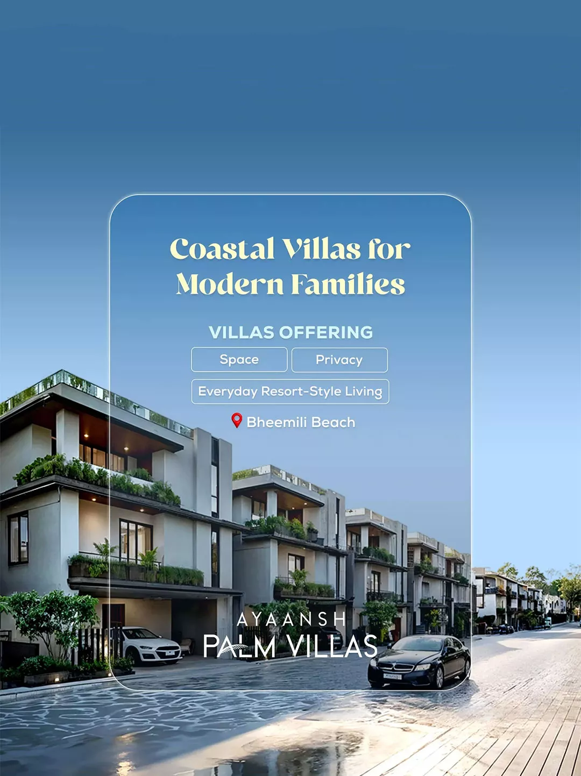
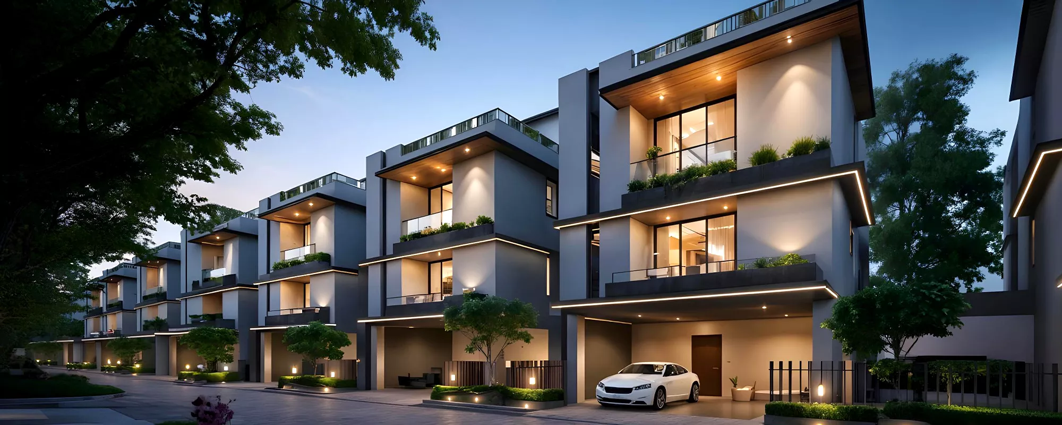
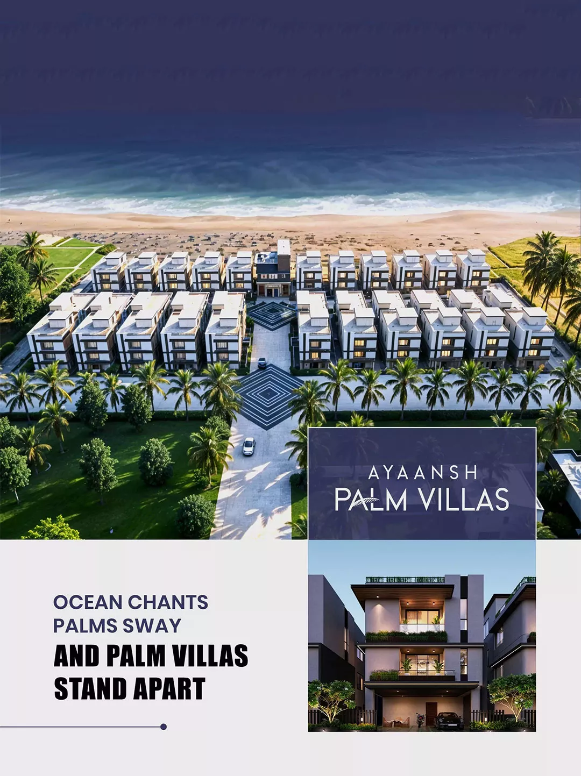
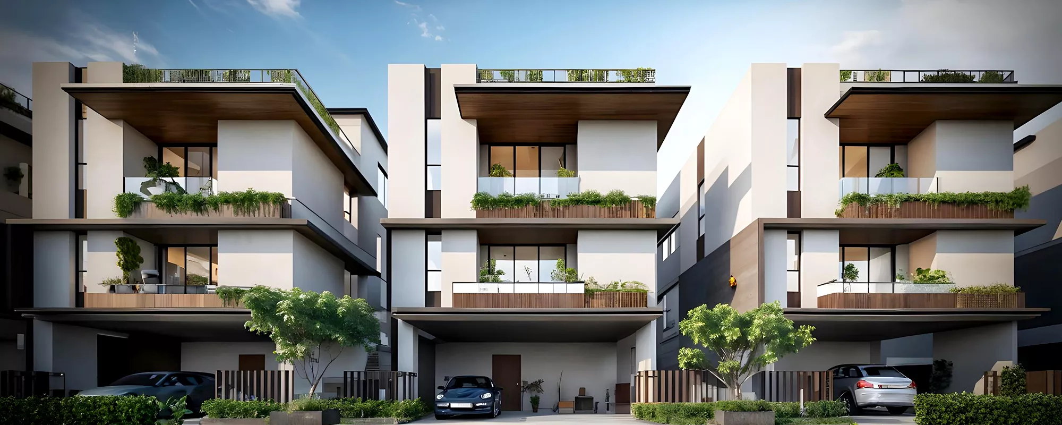
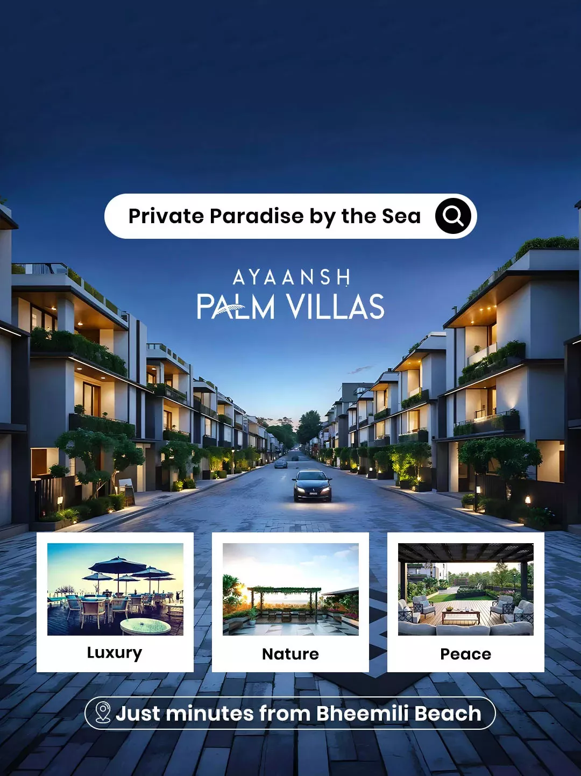
Breathe in the first light of the day, bask in the plushy palm yard and blossom a lifestyle in nature's heart! With a faultlessly located spot, the villas embody a perfect blend of serenity and sophistication. Walk through the sands of love and enliven the epitome of joy every day.







RCC framed structured designed to withstand wind and seismic loads
9" thick brickwork for extemal walls. 4" thick brickwork for internal walls as specified by our architects using Red/light weight Brick,
Living, Dining & Bedrooms – Premium GVT Tiles of reputed make (Kajaria/Somany or equivalent)
Toilets and Utilitiy - Acid-resistant, Anti-Skid Premium make vitrified tiles (Kajaria/Somany or equivalent)
Balcony - wooden / stone finish tiles
Staircases - Granite flooring as per Architect Designs.
Main Door – Crafted designer hardwood frame with premium finished teak veneer flush shutter.
Internal Doors: Designer hardwood frame with premium finished laminated flush shutter.
Dado in Kitchenette – Premium tiles dado up to 2 feet height above the Kitchen platform.
Bathroom: Matt finish premium tiles dado up to full height.
Granite Kitchen Platform with Stainless steel Sink and provision for Modular Kitchen.
Provision for washing machine and wet area for washing utensils etc.
Interior – Two coats of putty finish, primer coat, 2 coats of good quality emulsion paint (ASIAN/BERGER)
Exterior – Two coats of putty finish, primer coat, 2 coats of weatherproof emulsion paint based on the finalized Elevation (ASIAN/BERGER).
Wall-hang WC (kohler, Roca or Equivalent) with concealed flush tanks.
Showers and faucets of kohler, Roca or equivalent make with high flow diverters.
Washbasin of Kohler, Roca, or equivalent make.
UPVC Full length french doors in living areas and UPVC windows in bedrooms and toilets of reputed make with mesh provision.
Concealed copper wiring with PVC insulated wires and modular switches of reputed make (Finolex or Equivalent for wires),(Legrand/Schneider for switches).
Aluminium hand railings with toughened glass, Shera Planks, Glass, Textured Putty as per Architect Designs.
Stainless steel railing for staircase.
24 hours power backup for villas and community common areas.
Adequate supply of water from Bore well and provision for GVMC supply line
Good quality parking tiles for and all round setback areas.
All round landscaping of the community as per landscaping consultant designs.
Novotel Bheemili
1.5 KM
Gitam University
17 KM
Bheemili Beach
0.5 KM
Bhogapuram Airport
20 KM

















Are you interested in visiting the site?